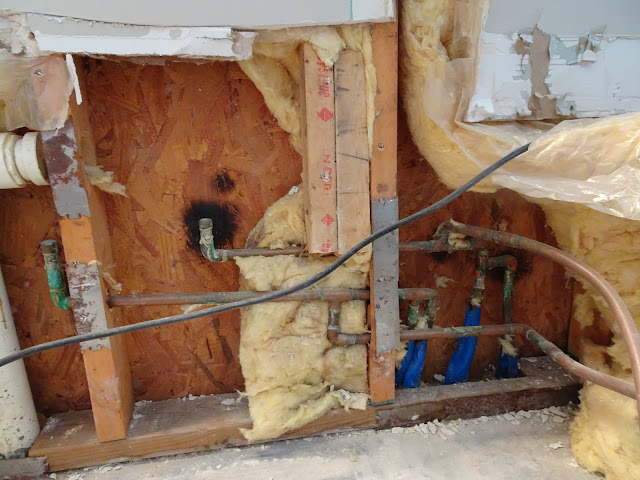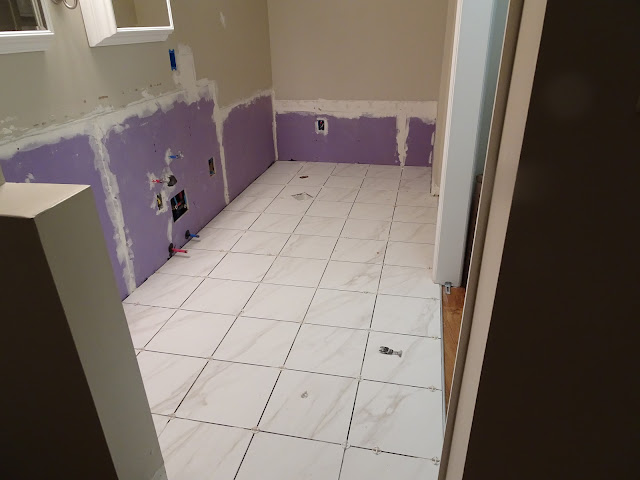The Dispatch will start off with something new in 2022. At the last moment Millie and I cancelled our south Florida reservations. We had planned on snowbirding for about 6 weeks this winter but south Florida is a hotbed for china virus deaths and we decided prudence was the better part of valor.
 |
| Village quarantine marker from 17th century England |
Not that we live in fear or advocate all the crazy restrictions the various governments are trying to impose on us, but we’re not stupid either. I believe in the old way of handling infectious diseases, isolate the village and let nature run its course. Guards were posted around the village and no one was allowed to enter or exit until the epidemic was done. Homestead and Florida City are the village and we aren’t going until it is rendered safe thru natural herd immunity.
January 2022
I’m not sure which of us came up with the idea to take our Florida vacation money and remodel the master Bathroom. I don’t think it was me, I mean it was a perfectly good bathroom, ok the corner Jacuzzi tub was from the same era as a harvest gold refrigerator but everything worked. I just can’t see a guy saying, hey, I’ve got a great idea, let’s rip out the toilet and see how much trouble we can get into trying to make it work again!
This clearly was a creative endeavor; we don’t have any gay people living here so that leaves Millie as the crafter of the redecorating idea. Granted it is the ideal canvas for someone with vision and artistic expression. It’s a three room ensemble, walk in closet, a throne room with shower and an outer room which had a vanity and a Jacuzzi tub that sat at the base of a wall that soars 16 feet to the ceiling. Yes, this clearly was the brain child of my talented wife.
 |
| The creative half |
Nothing happened right away because it was a new idea and we had to agree on a plan. Materials and appliances had to be ordered and as you probably know a lot of homebuilding stuff is in short supply right now. Some of the bigger purchases had to be shipped from California, what’s up with that, no warehouse space anywhere else in the country?
Demolition started the day I took a saws-all to the fiberglass Jacuzzi tub. My original intent was to take it out intact. My reasoning was I would be able to get someone to come haul it away if I was giving it away. It would be a package deal with the vanity, Take them both and they would be free.
Well that didn’t work out, I realized right off they built the room around the tub and there was no getting it out in one piece. Demo was easier than I thought it would be, a good blade in the saws-all and I cut it right down the middle. It was still a job getting the pieces out but they were soon on their way to the Horry county landfill.
The Vanity was also a custom built in and it also had to be dismantled for removal. I did save some of the wood from it. I gave the granite vanity top to my tile guy; he said he was going to have it cut to fit in a townhouse his niece had recently purchased here in town. Good riddance, it was too heavy to stay around here.
 |
| Demo day! |
The next big job, and the one that created the most dust was removing the old tile floor and grinding off the thin-set mortar that stayed stuck to the concrete. I used a shroud on the grinder hooked to a shop vac and a dust removal filter and I think I captured most of the dust. Millie wasn’t quite as pleased with my abatement system and spent considerable time housecleaning because of the fine mist of concrete dist that escaped the construction zone.
Under the old Jacuzzi we found a trench in the concrete floor that was only filled in with gravel. It appears to me someone messed up when roughing in the plumbing and the drain had to be moved for the Jacuzzi. That saved me some work because I had to move the drain for the new tub. I also had to tunnel under the concrete floor to run water lines for the tub fill faucet. I was able to do this working from the old trench line. Afterwards I filled the trench with concrete.
 |
| New tub drain |
There was no drywall from the height of the tub down to the floor on the three walls that bordered the Jacuzzi. That was ok, because I needed access to those walls to run two electric lines around to the vanity.
The shower room walls had nice tile walls; we liked the color and it was like new. I don’t think it was original to the house, someone had it installed somewhere along the line. The shower floor was a different matter, Millie didn’t like it. We researched tiling over the existing tile floor and found it is commonly done. This would eliminate any chance we would damage the walls should the old floor have to be removed.
Next comes my first mistake; I said I could do that…..Did I mention that Millie had picked out a tile that was little octagons, there must have been a million of them. It wasn’t so much keeping them evenly spaced while putting them down, I handled that with minimal cursing. It was the damned grout that caused all my frustration!
 |
| New shower floor |
The spaces around all those little tiles probably equaled the same linear footage as a room ten times the size. It was almost impossible for me to wipes a smudge of grout from somewhere it didn’t belong without dragging grout for one of the other close by lines that seemed to zig zag everywhere! I finally finished it, Millie says it looks good, I want to touch it up a bit before we use it.
In the area of the original vanity I removed some drywall to continue my wire run and access the plumbing for the changes we would make. There seemed to me to be a lot of copper piping in the wall. In several places it was stubbed up from the foundation only to be turned back down and returned to the concrete. It seemed to me to an abomination, by any skilled trades standard.
 |
| Some of the original pipe work |
I did cut some of it out and replace it with pex piping, but only because I was reworking some of it for my systems and it was easier to cut the old out and redo with all new stuff. In the end I resigned myself to the fact that I don’t need to know where all that piping is going under the floor, it has worked for 30 years and will continue to work. After some thinking on the subject, I think some of the wayward piping may be justified, they probably brought them up into the walls so there would be no pipe connections under the concrete.
 |
| New pipe work for 2nd vanity sink, new tub fill and hot water recirculating pump |
The only positive thing that came out of me tiling the shower floor is I told Millie I’ve retired from laying tile and would not be doing the big floor. She thought I was kidding at first but I assured her I was done, I haven’t done enough of it to be comfortable doing it, I don’t enjoy working on my knees, I’m too old to learn excellence in the trade, I’m done.
 |
| The throne room |
Millie put out a request on a local social media page requesting recommendations for a tile company. We interviewed three and chose the one we felt most comfortable with. He turned out to be an excellent choice; he did the job when he said he would, completed in the time he said it would take and did an outstanding job. Millie and I are both pleased with the new floor.
 |
| Now we're getting somewhere! |
One of the new systems I am installing is a hot water recirculating system that will heat up the pipes before you shower without running any water down the drain. I am also reinstalling the Bosch 3 gallon water heater for the vanity sinks. It feeds instant hot water to the sinks and the water it saves far outweighs the cost of its operation, its amazing! We like it so much we have another one in the kitchen.
We decided that it would not be possible to make an invisible repair to all the drywall patches. The rest of the walls have been painted several times over the years and I didn’t think I could make the new blend in with the older walls. We looked at every conceivable wall covering that we could think of and finally decided to cover the bottom 34 inches of wall with beadboard. I had the tile installed first, then set the paneling on spacers 1/4 inch above the tile. I then filled the gap with silicone sealant. This will prevent the paneling from wicking up any water that gets spilled on the floor.
 |
| Bead board paneling over the drywall patches |





No comments:
Post a Comment